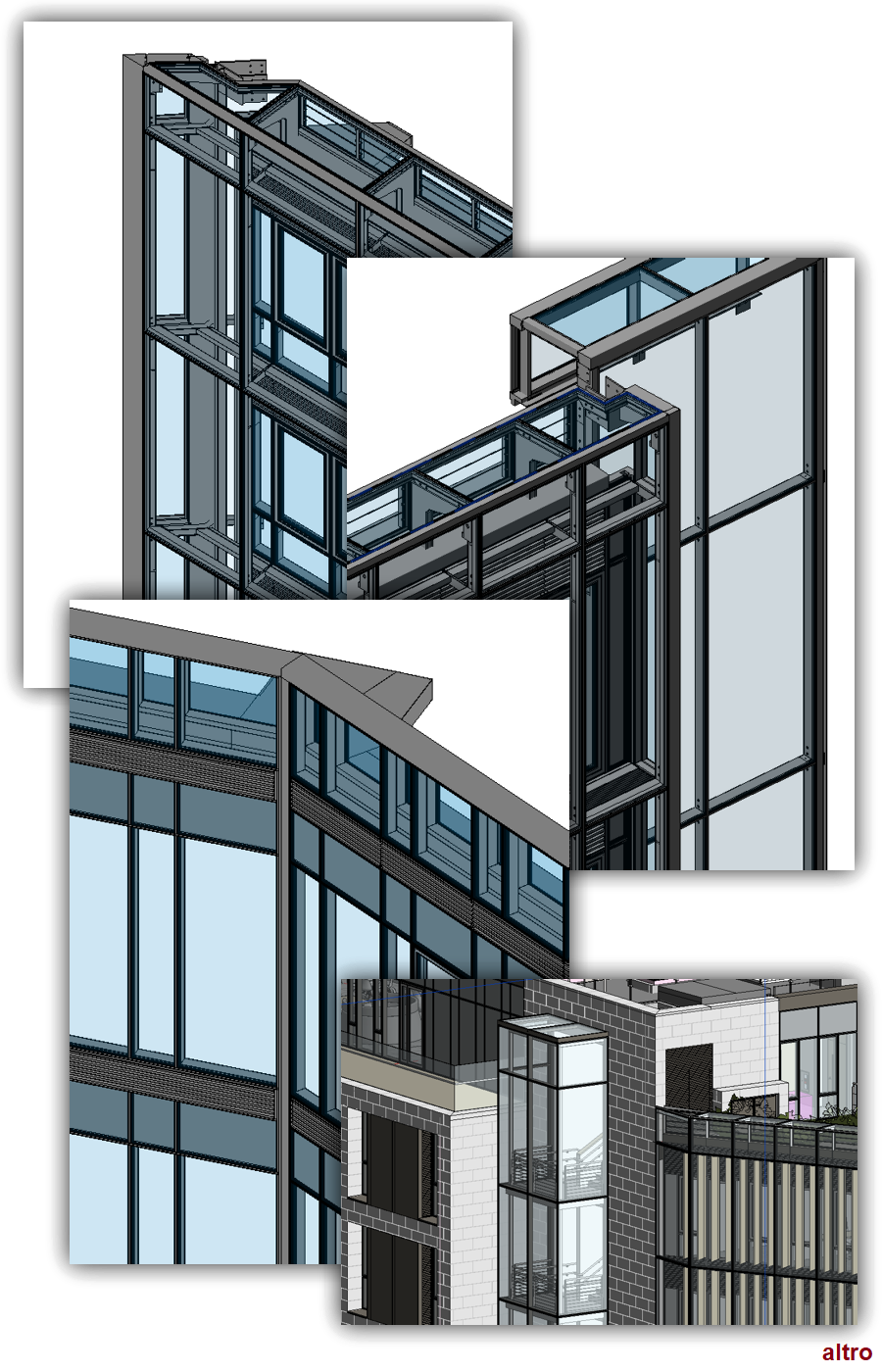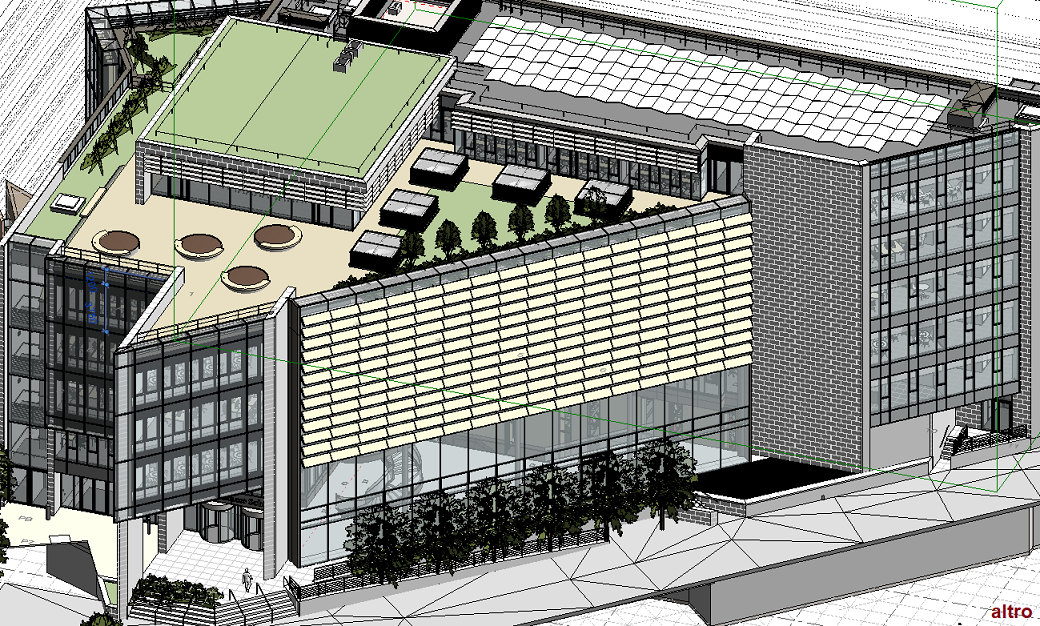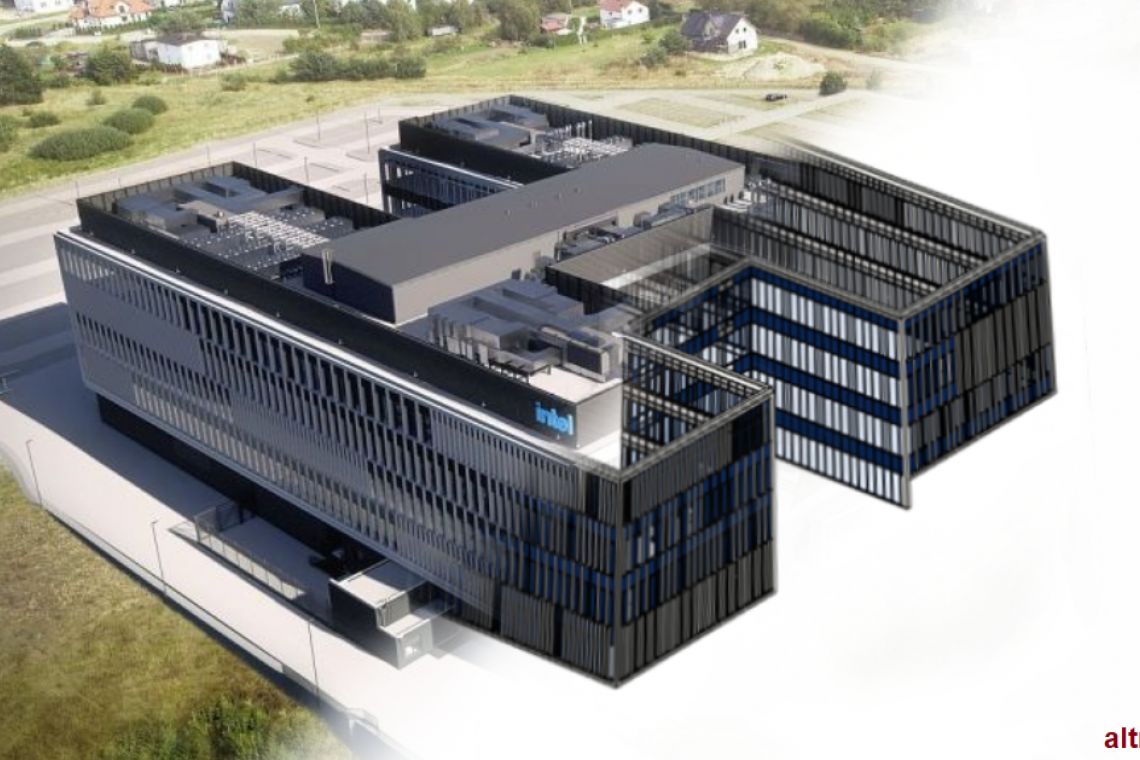
BIM in facades
BIM will revolutionize the approach in design and implementation of investments. Today's technology and parametric 3D modeling provide easy and quick access to information about the implementation, but also allows to efficiently manage the building in the future.
It is obvious that such a big change in design affects all construction industries. ALTRO PROJEKT has been successfully developing BIM technologies in its office since 2016. Currently, the project of the facades of the new IGK6 building, i.e. the Intel Research and Development Center in Gdańsk, is underway.
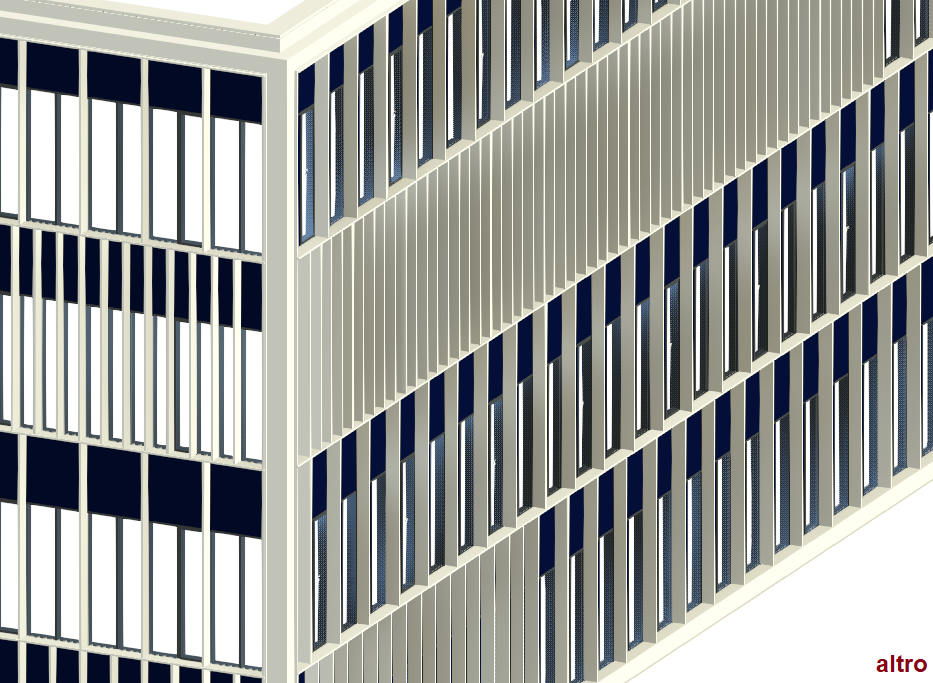
Parametric modeling of facades with Revit has its challenges and forces us to look at the design from a different perspective… literally and figuratively. And although the current technology has its limitations, and the power of computers handles 3D models differently, we try to effectively meet customer expectations, whether in the case of general coordination …
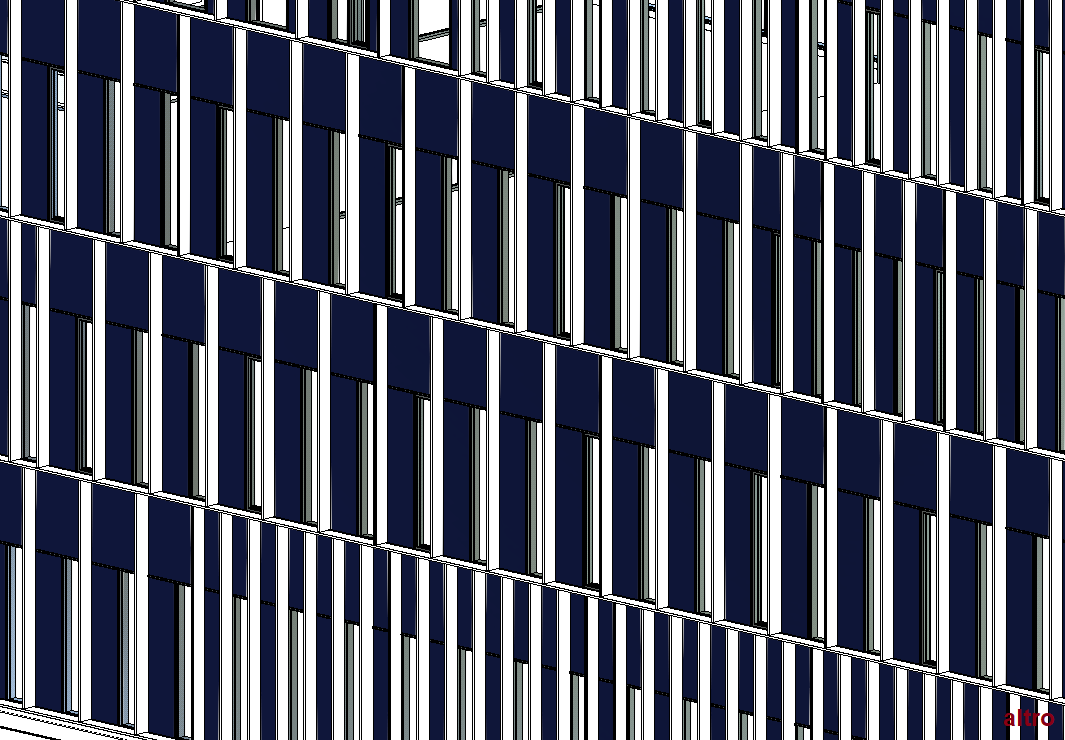
… or a strict parameterization of the scope …
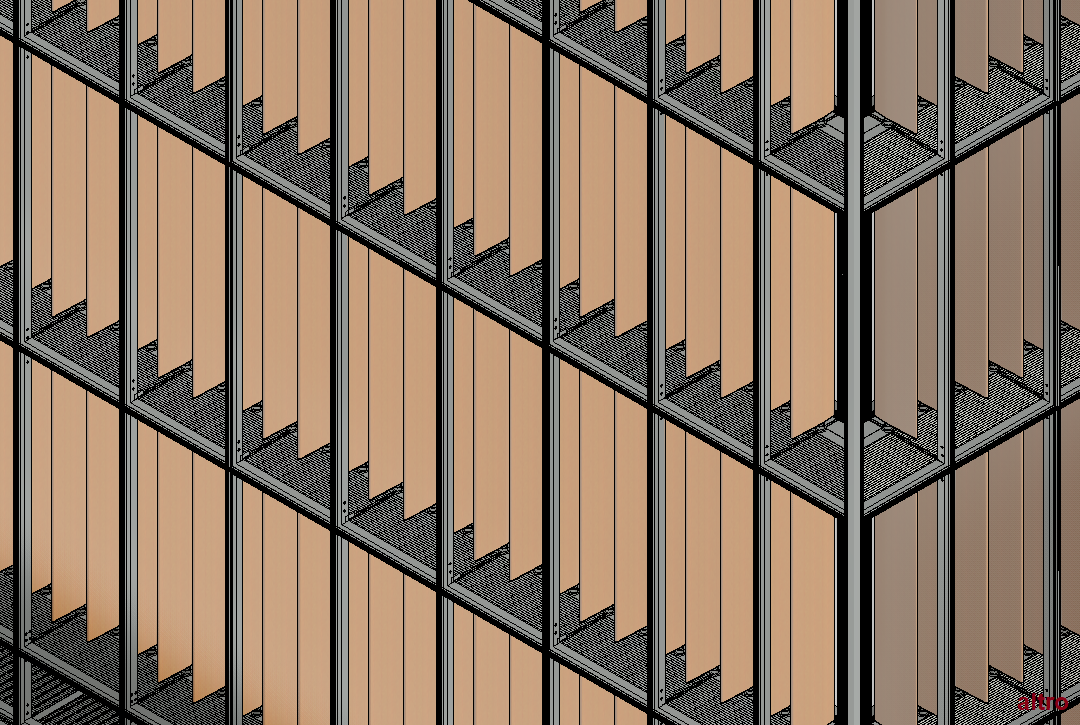
… or for high LOD requirements (Level from Detail) …
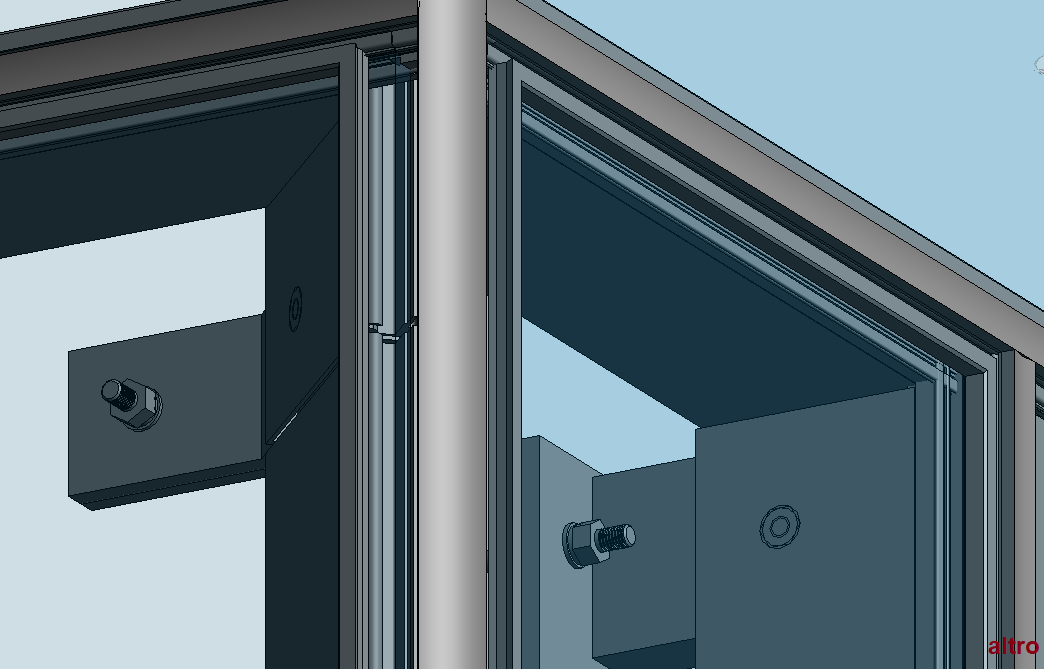
There is still a long way to go for BIM in the facade industry, but looking at how quickly technology is implemented and what its possibilities are, we are eager for knowledge and to meet them.
And so, during the implementation of the Trinity Business Center in Dublin, the project integrated with BIM was comprehensively carried out by ALTRO, including parameterization and LOD at the level of 400-500. Complicated double-skin facades, their diversity and challenges are included in the 3D models not only for the design and implementation, but also for the future management of the building by the Investor.
