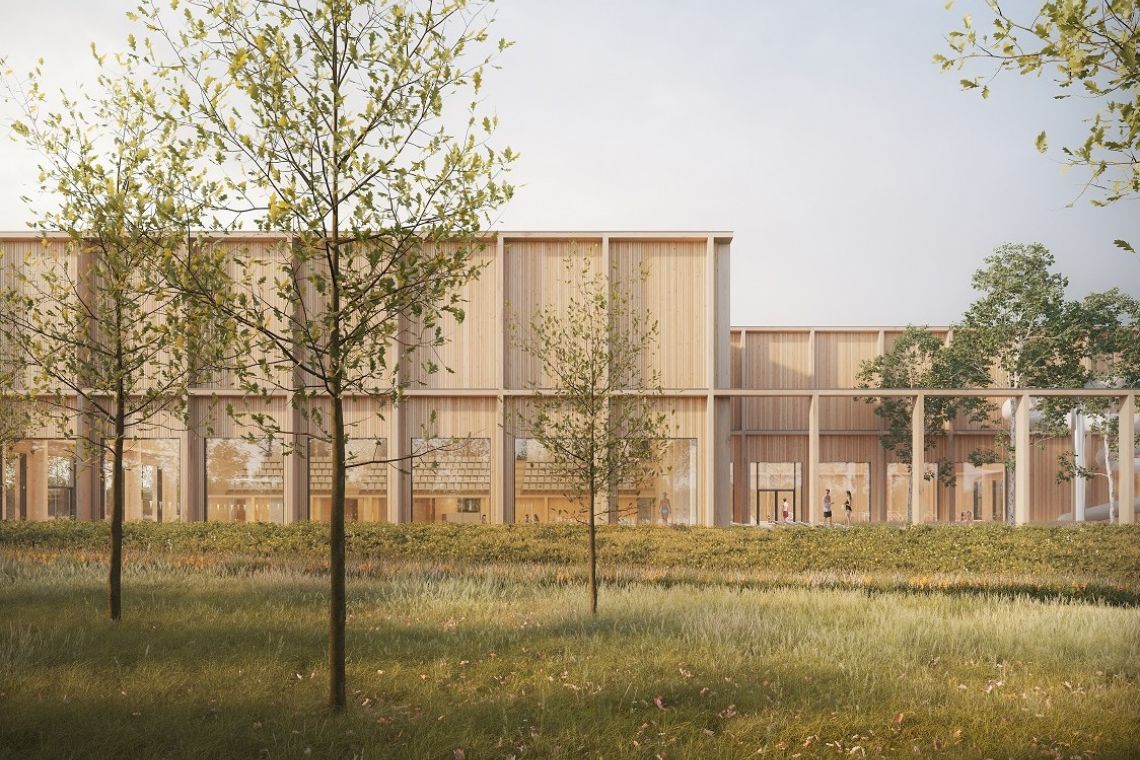
THE SWIMMING POOL IN PIASECZNO enters implementation phase.
We started our work on this project at the end of 2020, preparing a multi-sector concept for glazed elements and wooden external cladding for the P2PA architectural studio. The trust placed in us and a very good, effective cooperation have resulted in solutions that fit into the nature and atmosphere of the facility.
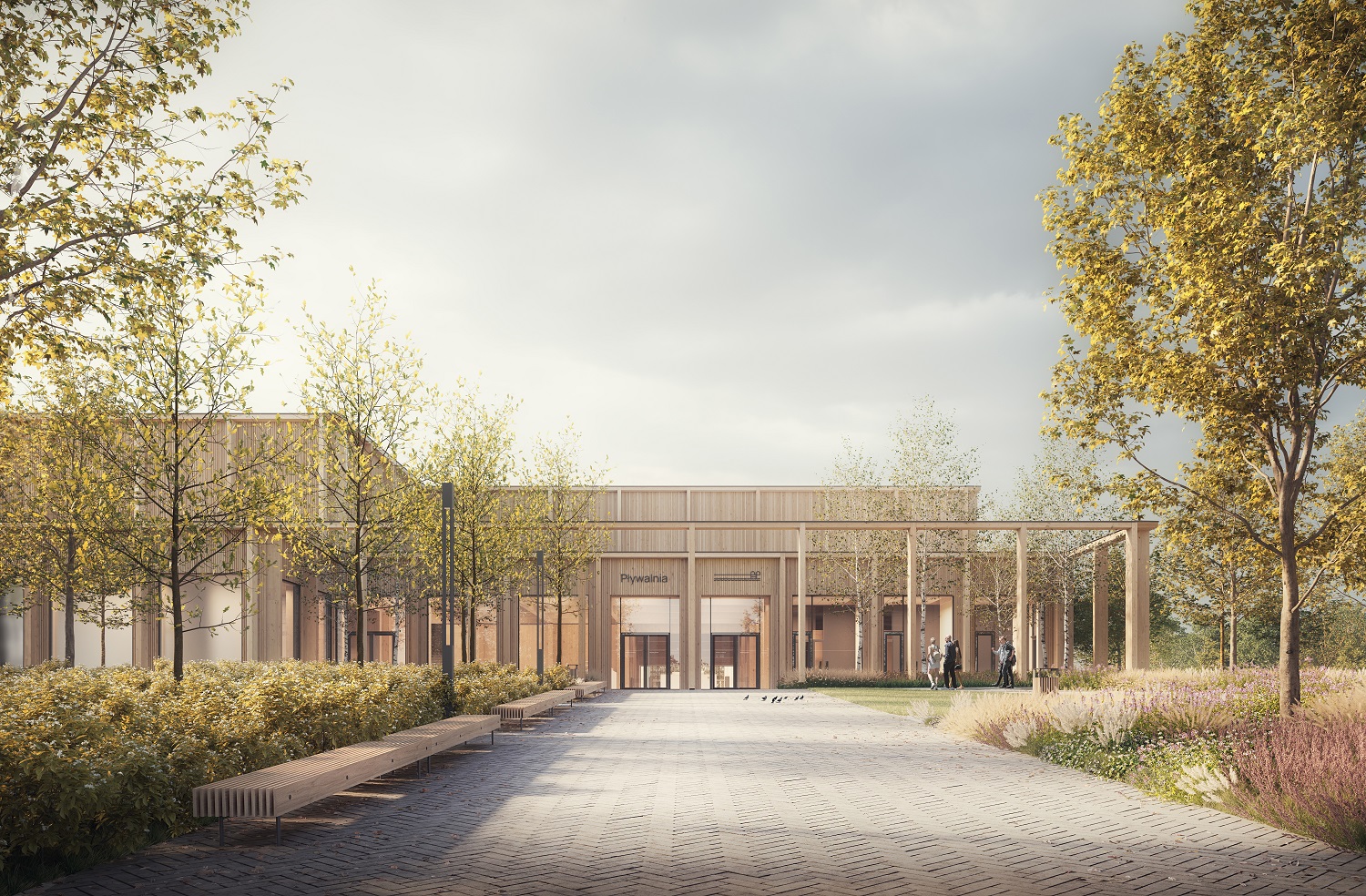
The building has been designed as withdrawn in relation to the neighboring streets, which enables the creation of a landscape buffer emphasizing the character of the pavilion. The composition was based on the shifting of the main volumes (the hall of the sports and recreational swimming pools), shaping two patios separated by trellises, which will constitute a form of transition between the interior and exterior of the building. In the enclaves created this way, greenery has been designed, influencing not only the gradation of the zones surrounding the building, but also shaping the atmosphere in its interiors. Access to these zones is ensured by, among others, 2 meters wide and 4 meters high glass sliding doors.
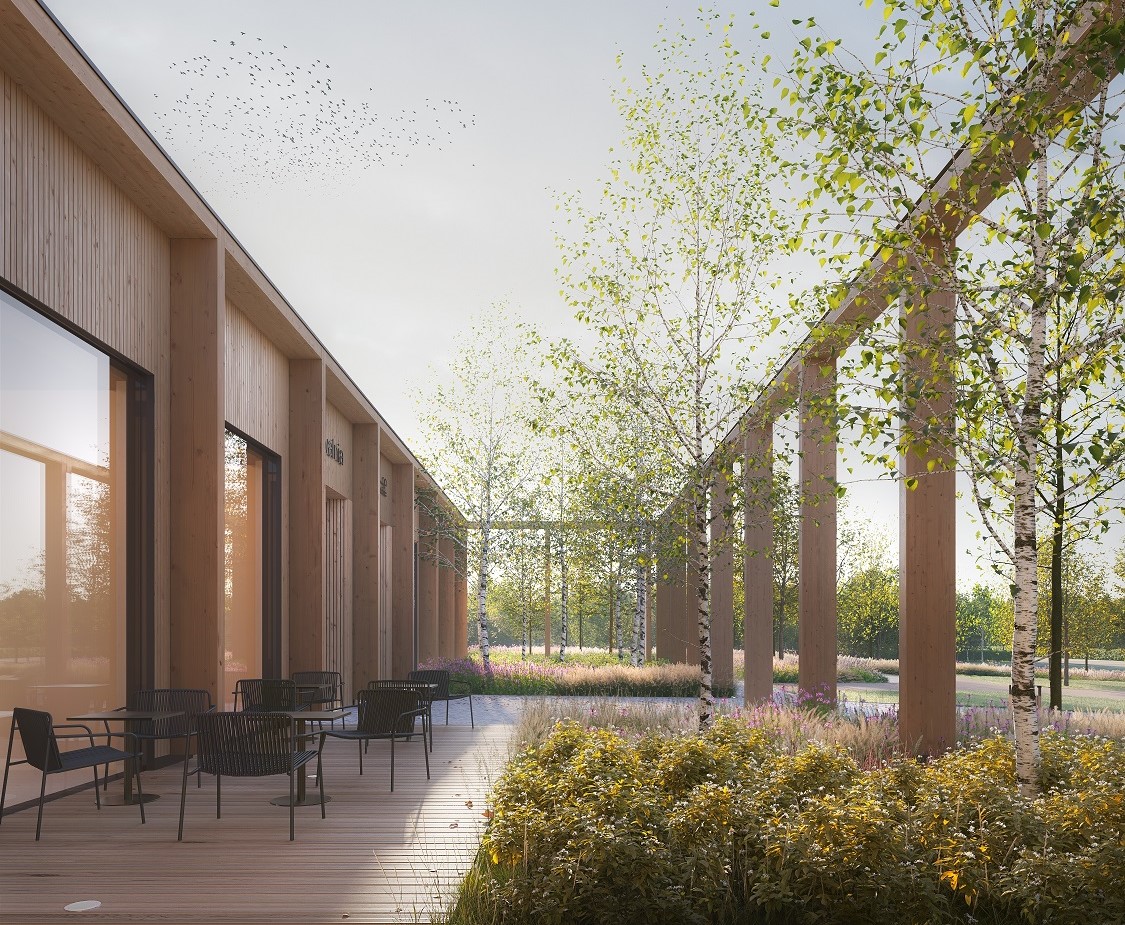
All design solutions were shaped with an emphasis on minimizing the impact of the facility on the natural environment. In this respect, the building structure deserves special attention, as it was designed with glued laminated timber elements and the innovative CLT technology - cross-laminated timber. Striving for homogeneity of solutions, natural wood was also used in the acoustic finishing system and on the building facade. The coherence of materials introduces harmony in the interiors and shapes their unique, natural character consistent with the landscape of the designed premises.
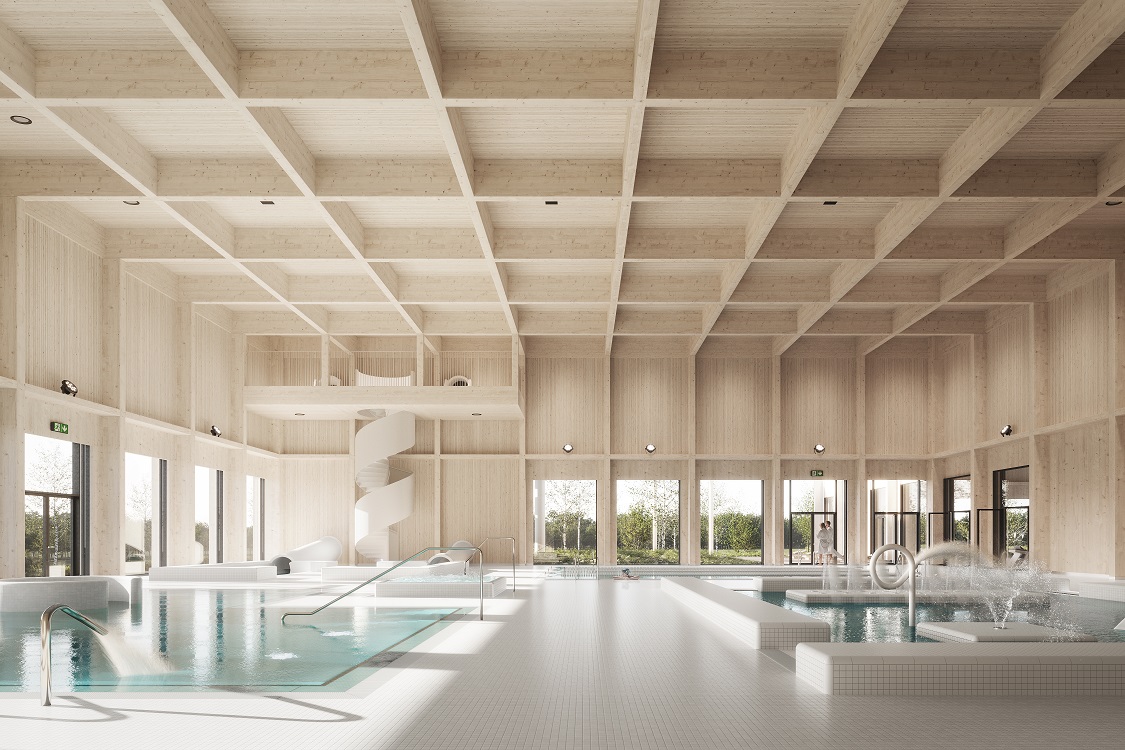
Ultimately, ALTRO PROJEKT participated in the preparation of the building design and technical - executive design, in whichn (apart from the sliding doors mentioned above) special attention should also be paid to large-size internal glazing or high, over 4 meters, external facades.
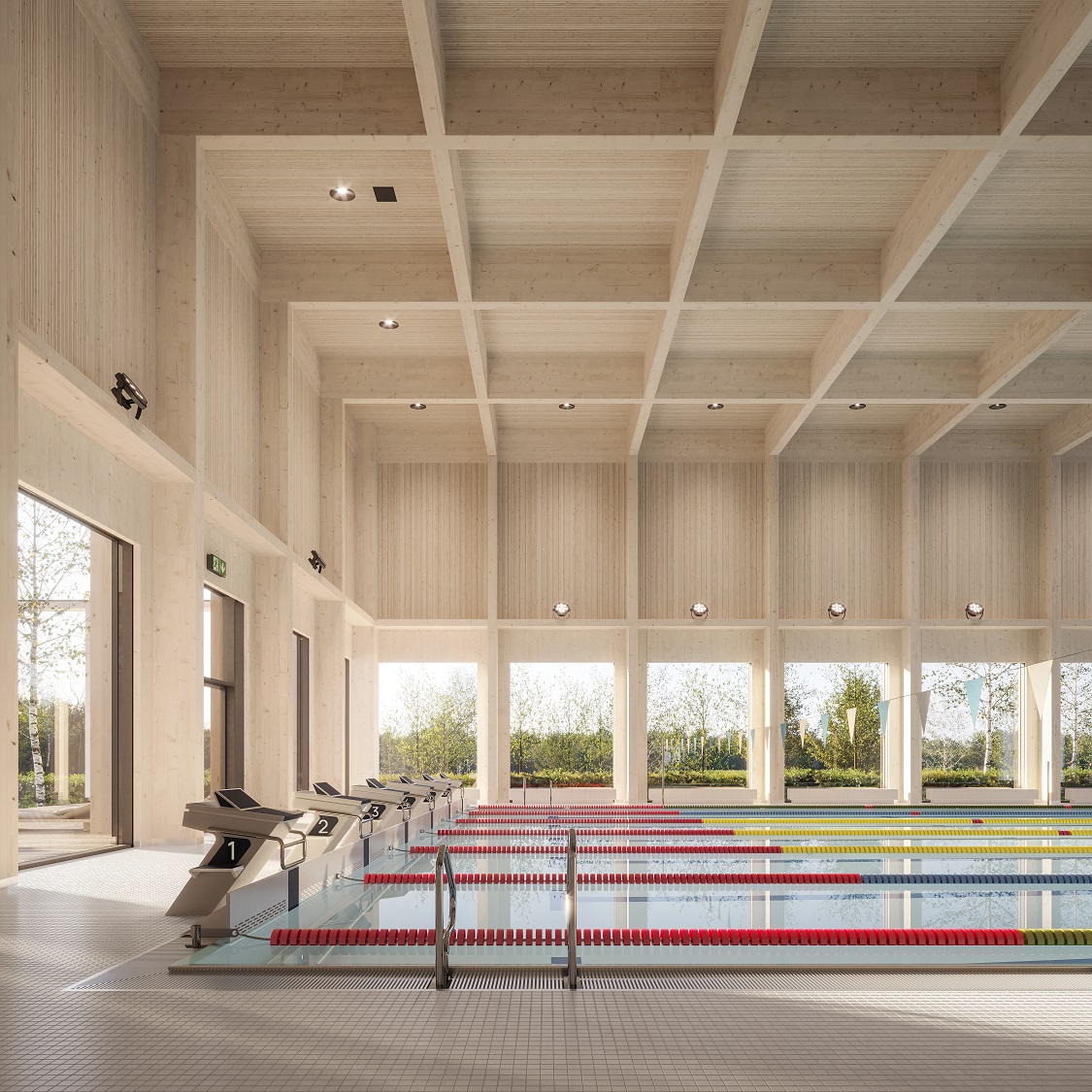
The Piaseczno Council is currently at the stage of preparing documentation for the tender for construction.
Main designer: P2PA Sp. z o.o.
Investor: Piaseczno Council
Materials courtesy of P2PA Sp. z o.o.
