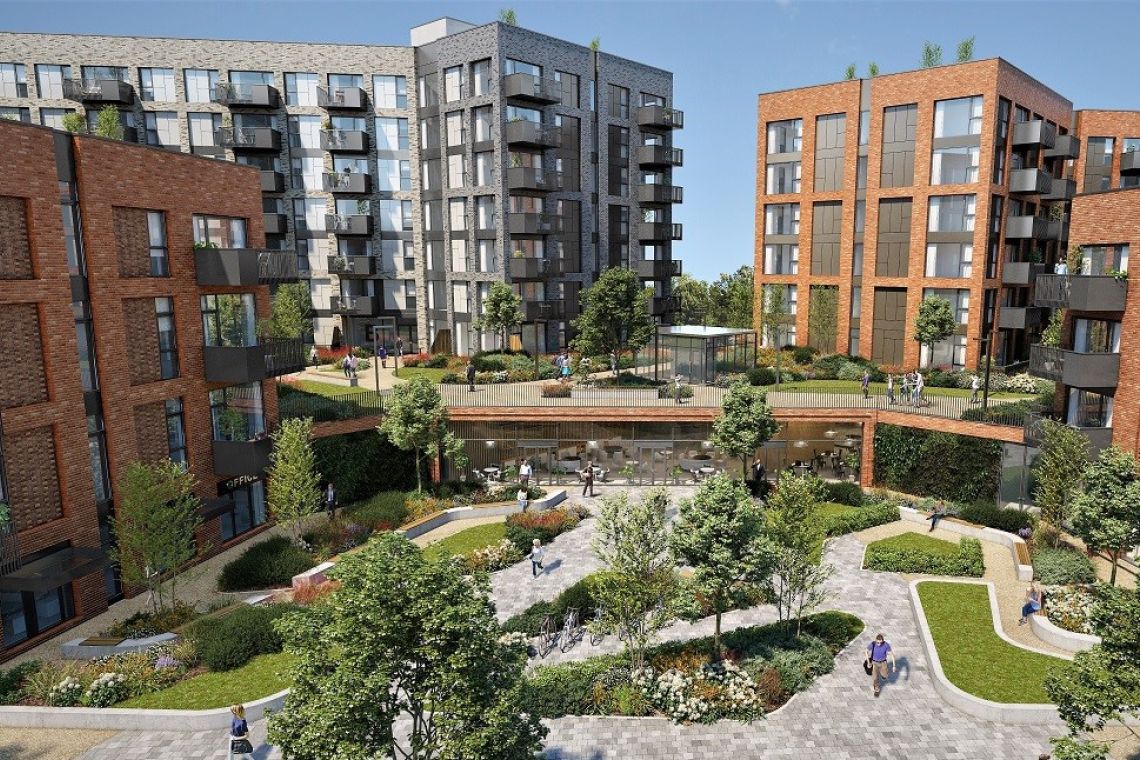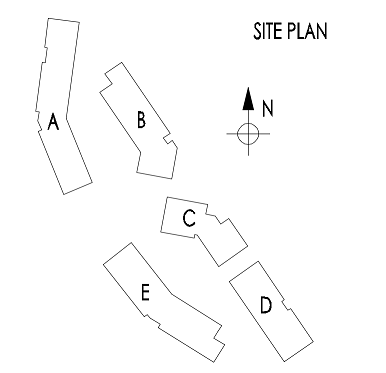
8th LOCK handover
This large-scale residential project consists of five sections with a height of four to thirteen storeys, and our office made a full, technical, executive and workshop design for the windows and glazed façades. In total, the facility will offer approximately 32,000 square meters of space, which will include 218 one-room and 217 two-room apartments, as well as service premises (health center, gym, pharmacy) and attractive common areas. Under the complex there will be an underground car park for over 240 cars and 960 bicycles.

The project, commissioned by Lynco, included 1,625 windows, divided into over 100 types, about 20 facades with main entrances, canopies and copings. The documentation alone, apart from calculations and technical elaborations, included over 550 drawings of details and positions.
Thank you for your trust, efficient cooperation and implementation.
