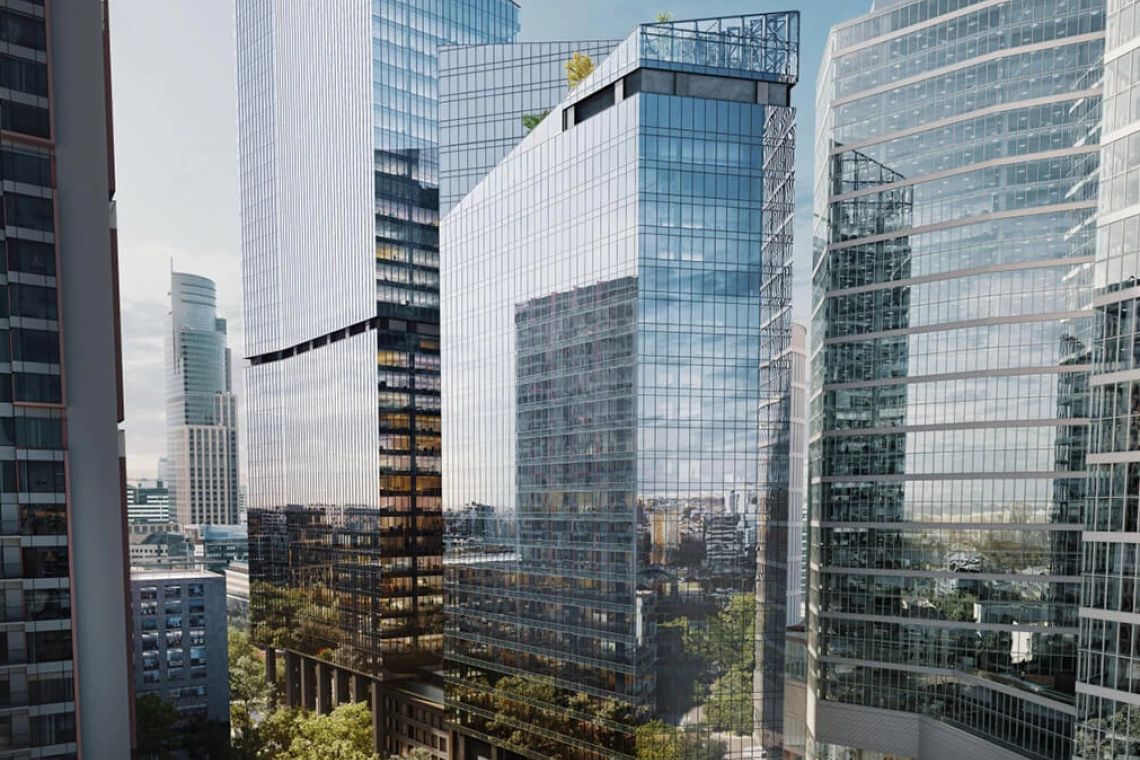
Skyliner II – silent take-off
The building, 135 m high, is the second stage of the Skyliner complex, developed by the Karimpol Group. Skyliner II will provide 24,000 sq m. of area, distributed over 28 floors, of which the vast majority (approximately 23,000) will be offices.
The complex will be entirely connected within the podium area, which will provide (together with the area under Skyliner I) approximately 4,500 sq m. of commercial and service space.
Although the building is hidden behind its tall neighbors, the Investor ensures that the space around the investment will be green, publicly accessible and encouraging to use it.
ALTRO PROJEKT provides a full, technical, executive-workshop design of the facade for the WIDOK company and we must admit that it is already at a very advanced stage. Unlike Skyliner I, the entire facade of the upper floors of Skyliner II is implemented in a unitized facade system, and only the podium, with a fully glazed, two-story high entrance foyer, will be constructed on a stick façade.
